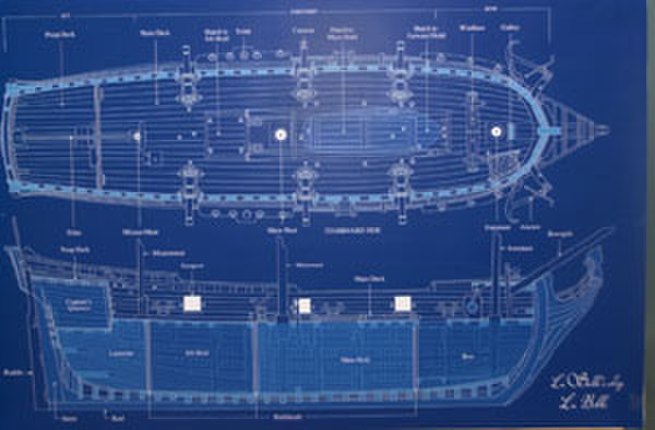
Main Difference
The main difference between Schematic and Blueprint is that the Schematic is a representation of a system using abstract, graphic symbols and Blueprint is a document reproduction produced by using a contact print process on light-sensitive sheets.
-
Schematic
A schematic, or schematic diagram, is a representation of the elements of a system using abstract, graphic symbols rather than realistic pictures. A schematic usually omits all details that are not relevant to the key information the schematic is intended to convey, and may include oversimplified elements in order to make this essential meaning easier to grasp. For example, a subway map intended for passengers may represent a subway station with a dot. The dot is not intended to resemble the actual station at all; instead, it aims to give the viewer information without unnecessary visual clutter. A schematic diagram of a chemical process uses symbols in place of detailed representations of the vessels, piping, valves, pumps, and other equipment that compose the system; in so doing, it emphasizes the functions of these individual elements–and the interconnections among them–and suppresses their particular physical details. In an electronic circuit diagram, the layout of the symbols may not look anything like the circuit as it appears in the physical world: instead of representing the way the circuit looks, the schematic aims to capture, on a more general level, the way it works.
-
Blueprint
A blueprint is a reproduction of a technical drawing using a contact print process on light-sensitive sheets. Introduced by Sir John Herschel in 1842, the process allowed rapid and accurate production of an unlimited number of copies. It was widely used for over a century for the reproduction of specification drawings used in construction and industry. The blueprint process was characterized by white lines on a blue background, a negative of the original. The process was not able to reproduce color or shades of grey.
The process is now obsolete. It was first largely displaced by the diazo whiteprint process, and later by large-format xerographic photocopiers.
The term blueprint continues to be used less formally to refer to any floor plan (and even less formally, any type of plan). Practicing engineers, architects, and drafters just call them “drawings” or “prints”.
-
Schematic (adjective)
represented simply
-
Schematic (adjective)
sketchy, incomplete
-
Schematic (adjective)
relating to a schema
-
Schematic (noun)
A simplified line-drawing generally used by engineers and technicians to describe and understand how a system works at an abstract level. Schematic drawings often require the use of industry standard line-art symbols so they may be understood within industries.
“I’ll have to study the schematics for the new integrated circuit before I can create a good layout.”
-
Blueprint (noun)
A type of paper-based drawings, now largely replaced by other technologies.
-
Blueprint (noun)
A print produced with this process.
-
Blueprint (noun)
A detailed technical drawing (now often in some electronically storable and transmissible form).
-
Blueprint (noun)
Any detailed plan, whether literal or figurative.
-
Blueprint (verb)
To make a blueprint for.
“The architect blueprinted the renovation plan once the client had signed off.”
-
Blueprint (verb)
To make a detailed operational plan for.
“They blueprinted every aspect of the first phase of the operation.”
