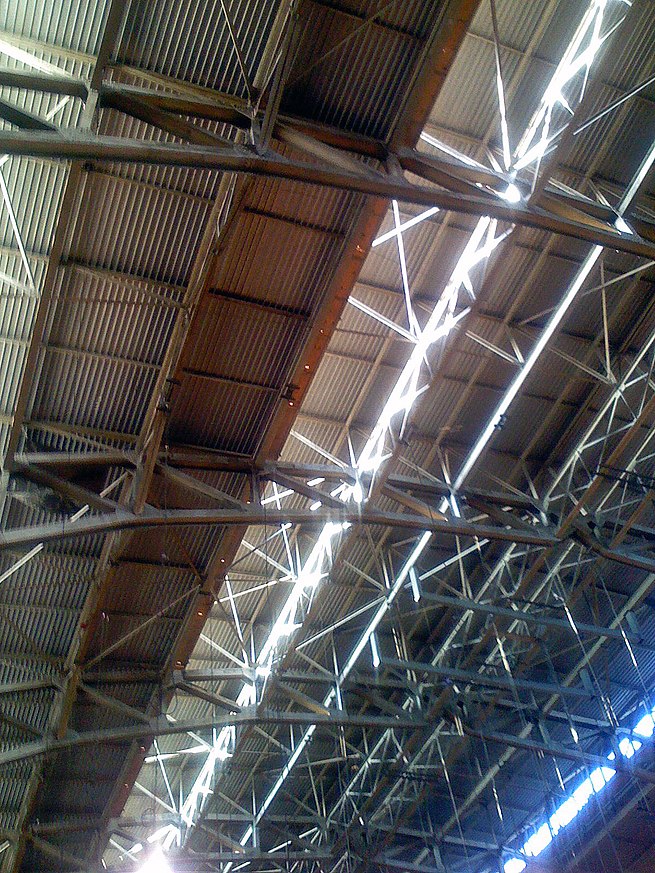Main Difference
The main difference between Girder and Joist is that the Girder is a main horizontal support of a structure which supports smaller beams, often with an I-beam cross section composed of two load-bearing flanges separated by a stabilizing web, but may also have a box shape, Z shape and other forms and Joist is a horizontal structural element transferring load from flooring to beams, typically running perpendicular to beams.
-
Girder
A girder is a support beam used in construction. It is the main horizontal support of a structure which supports smaller beams. Girders often have an I-beam cross section composed of two load-bearing flanges separated by a stabilizing web, but may also have a box shape, Z shape, or other forms. A girder is commonly used to build bridges.
In traditional timber framing a girder is called a girt.
Small steel girders are rolled into shape. Larger girders (1 m/3 feet deep or more) are made as plate girders, welded or bolted together from separate pieces of steel plate.The Warren type girder replaces the solid web with an open latticework between the flanges. This truss arrangement combines strength with economy of materials and can therefore, be relatively light. Patented in 1848 by its designers James Warren and Willoughby Theobald Monzani, its structure consists of longitudinal members joined only by angled cross-members, forming alternately inverted equilateral triangle-shaped spaces along its length, ensuring that no individual strut, beam, or tie is subject to bending or torsional straining forces, but only to tension or compression. It is an improvement over the Neville truss, which uses a spacing configuration of isosceles triangles.
-
Joist
A joist is a horizontal structural member used in framing to span an open space, often between beams that subsequently transfer loads to vertical members. When incorporated into a floor framing system, joists serve to provide stiffness to the subfloor sheathing, allowing it to function as a horizontal diaphragm. Joists are often doubled or tripled, placed side by side, where conditions warrant, such as where wall partitions require support.
Joists are either made of wood, engineered wood, or steel, each of which have unique characteristics. Typically, wood joists have the cross section of a plank with the longer faces positioned vertically. However, engineered wood joists may have a cross section resembling the Roman capital letter “I”; these joists are referred to as I-joists. Steel joists can take on various shapes, resembling the Roman capital letters “C”, “I”, “L” and “S”.
Wood joists were also used in old-style timber framing. The invention of the circular saw for use in modern sawmills has made it possible to fabricate wood joists as dimensional lumber.
-
Girder (noun)
A beam of steel, wood, or reinforced concrete, used as a main horizontal support in a building or structure.
-
Girder (noun)
One who girds; a satirist.
-
Joist (noun)
A piece of timber laid horizontally, or nearly so, to which the planks of the floor, or the laths or furring strips of a ceiling, are nailed.
-
Joist (verb)
To fit or furnish with joists.
-
Girder (noun)
a large iron or steel beam or compound structure used for building bridges and the framework of large buildings
“the tower is made of steel girders criss-crossed to make it stronger”

